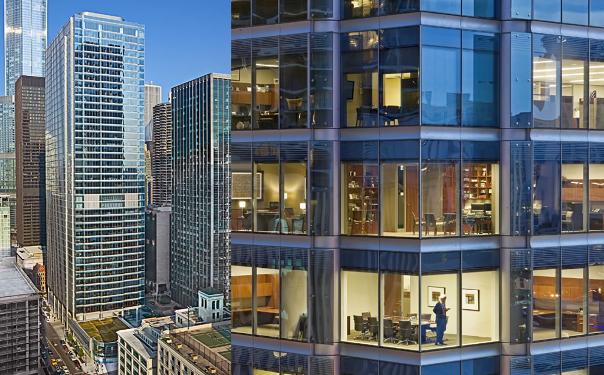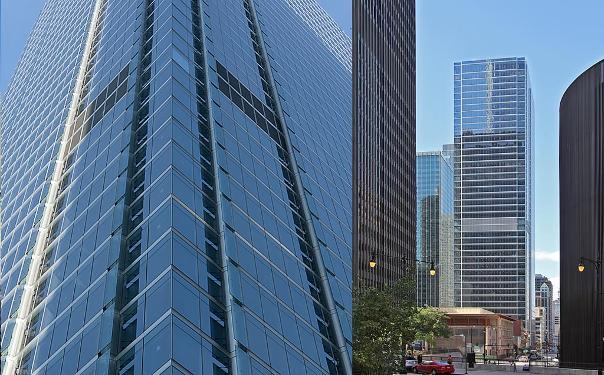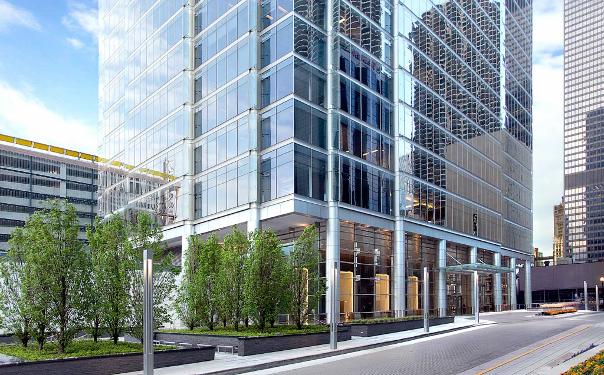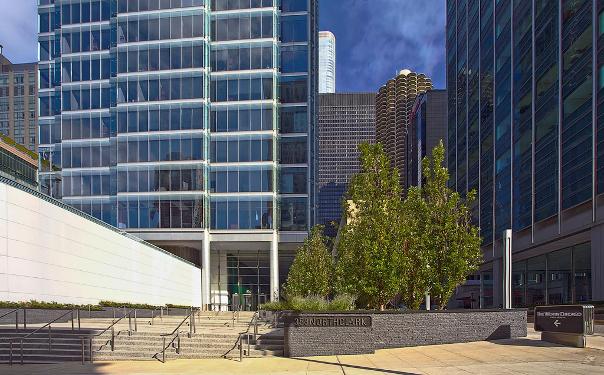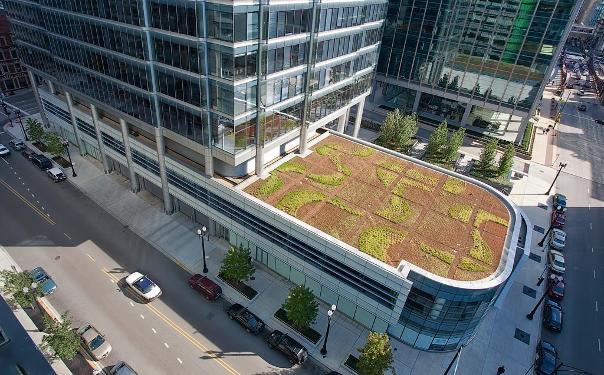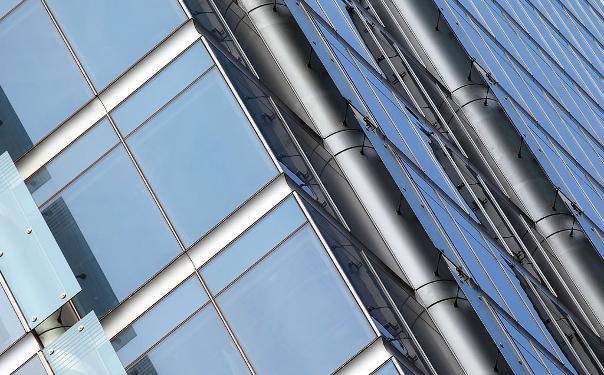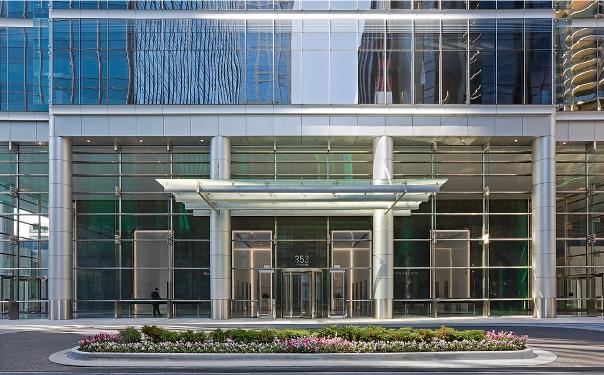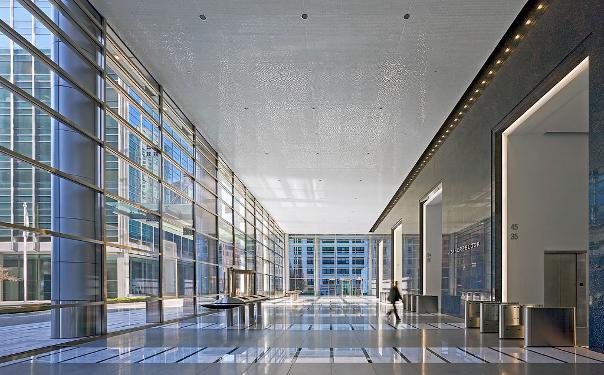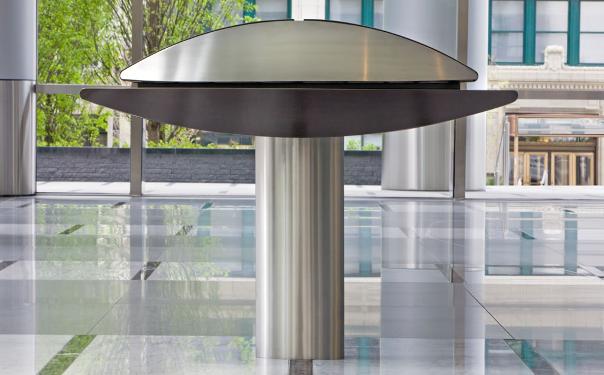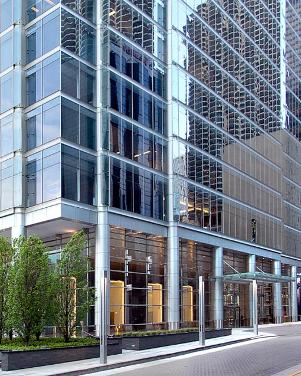Rising 45 stories in a composition of articulated glass and steel, this 1,400,000 sf office tower is located in the bustling Near North neighborhood, just north of the Chicago River. The building was developed by Mesirow Financial Real Estate, and was specially designed to be occupied by, and with the input of, two major Chicago companies: Mesirow Financial, and the prestigious law firm of Jenner and Block.
The massing of the building was carefully studied to maximize views, which resulted in a large terraced plaza on the west end of the site. Amenities accessible from the lobby include a dining area, fitness facility, and conference center.
The steel structure was designed for the corner offices to be floor to ceiling glass and free of columns, making the building particularly attractive to tenants. The structure is clad with a glass curtain wall with a noticeable stepping of the façade accentuated by projecting glass planes. The floor lines are accentuated by concave stainless steel spandrel bands whose dramatic shadows give the building a unique appearance in contrast to the typically vertical accented façade.
Sustainable design features include reclaiming a Brownfield site, green roofs, rainwater capture, and advanced HVAC and lighting controls.
Completed: 2009
Parking: 275 cars
Design Architect: Lohan Anderson
Architect of Record: Epstein Global
Awards: LEED Gold Certification

