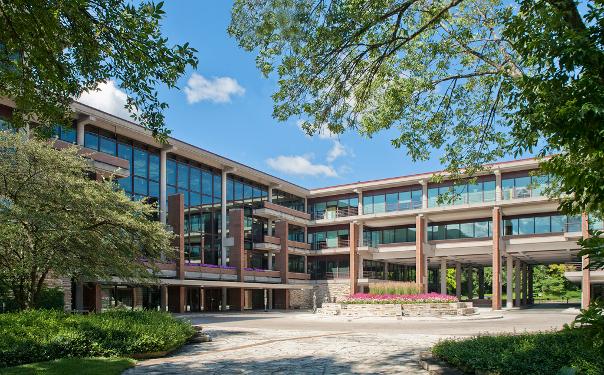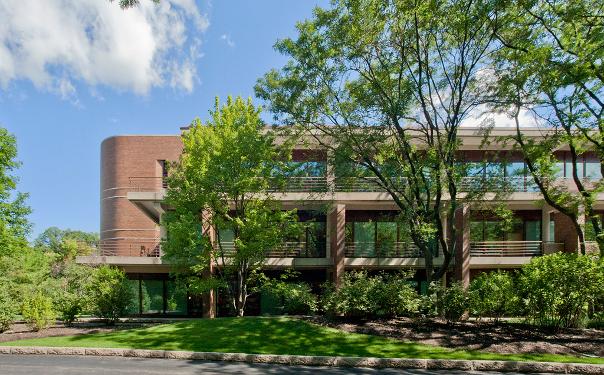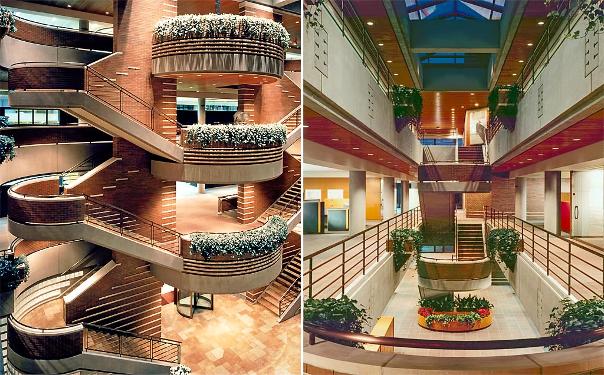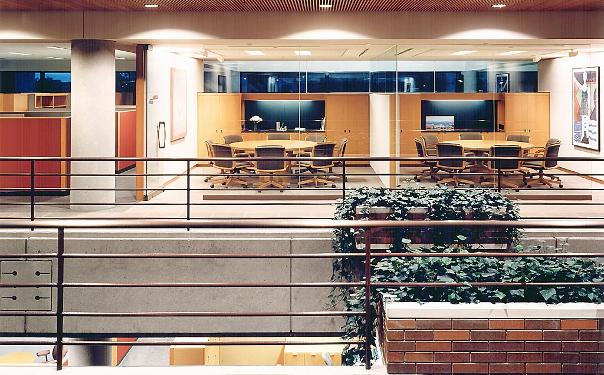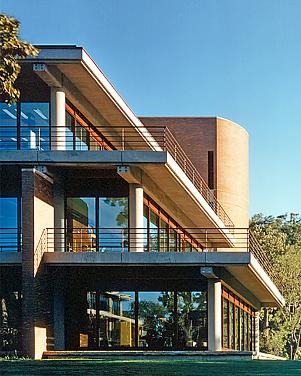This 255,000 sf corporate office building is part of the McDonald’s world headquarters that also includes a lodge and a training center. The asymmetrical, pin-wheeled office building is laid out in an open plan with no enclosed offices, including those for the executives, to underscore openness and the company’s non-hierarchical approach to management. Natural light penetrates the interior through sky lights and light wells. In addition to offices, the building contains 25,000 square feet of laboratories and test kitchens on the top floor. In the main entry lobby, a full height stair encourages interaction between all floors.
The building is designed in a contemporary Prairie style with extensive areas of glass beneath wide overhanging eaves, complemented by the use of brick and local field stone inside and out.
Completed: 1980
Architect and Interior Designer: Lohan Associates
Awards: LEED Gold
Society of Landscape Architects Honor Award
Architectural Woodwork Institute Award of Excellence

