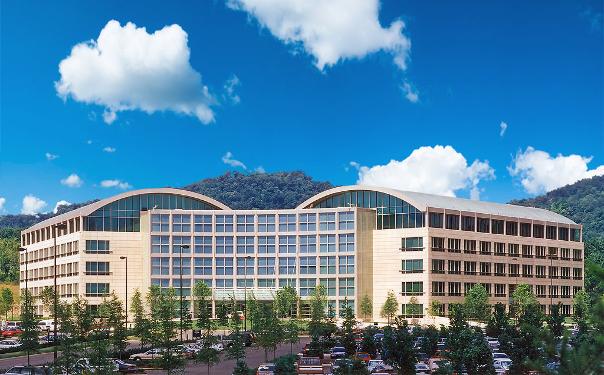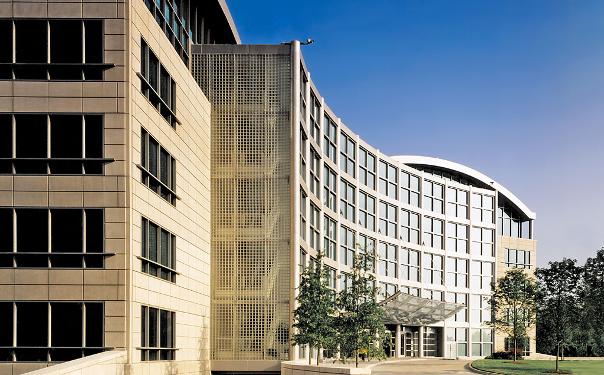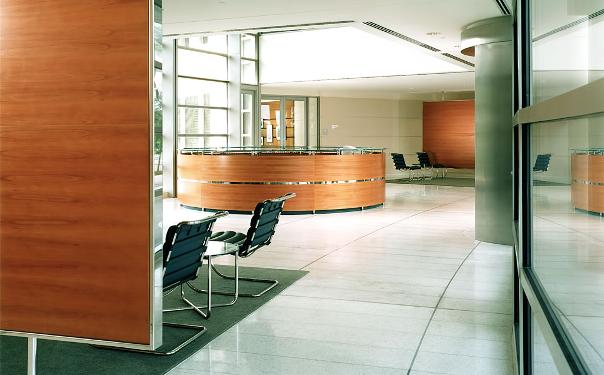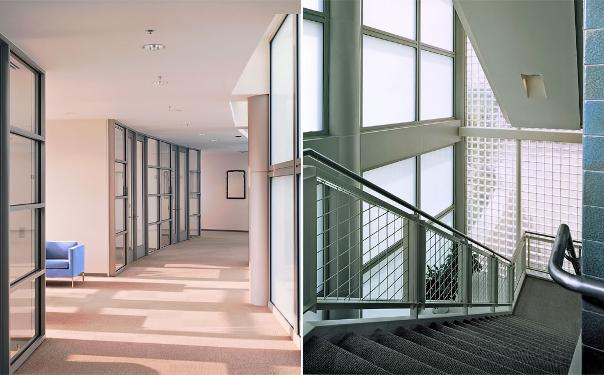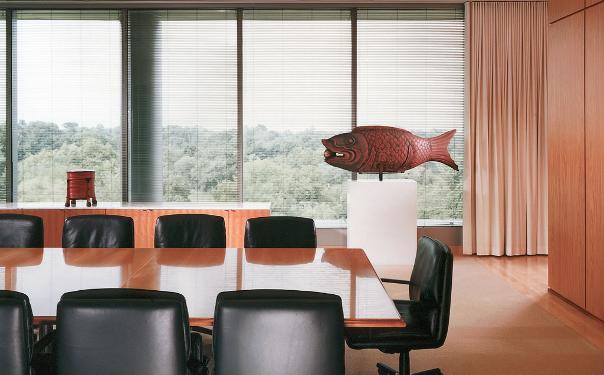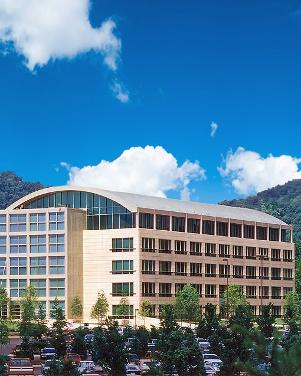The American General Life and Accident Insurance Company was originally located in a classic mid-20th century modern high rise in downtown Nashville, but these facilities became inefficient in the age of electronic data storage and transmission. Lohan Associates prepared a master plan for a heavily forested 40 acres, site of a Civil War battle, in south suburban Brentwood. The organizing element of the master plan was a central 450 foot diameter circle drive containing three buildings arranged in a triangle, reminiscent of the corporate logo, and with radial parking outside the circle.
In the first phase, two of the three buildings were built. Each 175,000 sf five story building can stand alone with its own entry and core with elevators, toilet rooms, and support systems, allowing for future flexibility in downsizing and leasing or selling to other interests. The two buildings are connected on each floor with a link containing conference rooms.
The steel structure is clad with natural colored precast concrete. Each building has a copper colored barrel vault roof which screens mechanical equipment in the center and provides for loft like spaces for the executive suites and corporate library on the ends of the top floors. The circular forms of the roof, the glass link, and the glass central entry canopy all reference the original circle drive of the master plan.
Completed: 1997
Architect and Interior Designer: Lohan Associates

